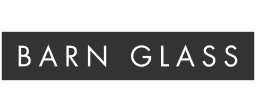Kelly Ohlmus and Darren Taylor update an existing extension to create a bright and airy kitchen-diner.
Real Homes Magazine, November 2015
Kelly Ohlmus and her partner Darren Taylor fell in love with their house the moment they walked in, but knew they wanted to remodel the back of the house. An extension had already been done by the previous owners, but the single skylight above the kitchen, looked dated and needed reworking.
Kelly asked local designer Liz Biagini for help. Liz transformed Kelly’s ideas onto paper and transformed the original L-shaped kitchen/diner, with a separate family room into an open-plan living room and kitchen. Kelly loved the idea of using glass to let the sunlight in, as she wanted to achieve a light and airy area. So Liz incorporated a 4 panel rooflight and floor to ceiling bi-fold doors into the plans.
There were no issues with the renovation, but getting the measurements right for the double-glazed, panelled glass roof and floor to ceiling bi-fold doors was a worry for the couple. The framework had to be in place before the measurements could be confirmed. Kelly says “I had a few sleepless nights, but the build was fully glazed and sealed with three weeks, thanks to the helpful team at Barn Glass”.
The new space was flooded with light from the glass roof and bi-fold doors, giving Kelly and Darren a feeling of a delightful open space for all the family to enjoy – and even on the gloomiest of English days its bright and comfortable.
