Ugly House, Channel 4 Episode 3, Hertfordshire
See the full episode here
Sue and Simon’s awkward house is revamped, inside and out, by architect Laura Jane Clark, including a moved staircase, a revolving wall, skylights and a new paint job outside.
With the house being very dark and claustrophobic, Simon and Sue needed light into the middle of their house to penetrate the whole living area. Their architect, Laura, used a clever piece of design by installing a skylight over the re-positioned stairs, to allow the living area to be flooded with light.
A skylight is a key architectural tool which allows 40% more light into a room than a conventional vertical window.
George Clarke says “Even a small skylight can be transformative, flooding a space with light”
Laura’s stairwell skylight was made up of 3 large panes of glass, with narrow frames to match the profile of the rafters exactly, to allow in maximum light. At a cost of about £800 it was both elegant and cost effective.
After a 3 week wait, the glazing for the skylight finally arrived and was fitted. Laura designed it so it sat between the roof trusses exactly, so it needed to be millimetre perfect.
Laura stressed that, “When you use rigid glass, into something that is not particularly rigid (the rafters), there is always an element of risk and worry, but they looked gorgeous.”
Sue loves the skylight which has been fitted and it is her favourite space in the house. She wants to put a chair at the top of the stairs to take advantage of it. Both Simon and Sue agreed that, “it is no longer just a staircase now; it is more than that now.”
George Clarke was so impressed with the skylight, “the way that Laura, and the team on site did that skylight is really clever.”
The skylight became a big light well for the entire house. The skylight achieved its purpose of letting lots of lovely light right down into the first floor, through the staircase and into the dining and living space.
See the full episode here
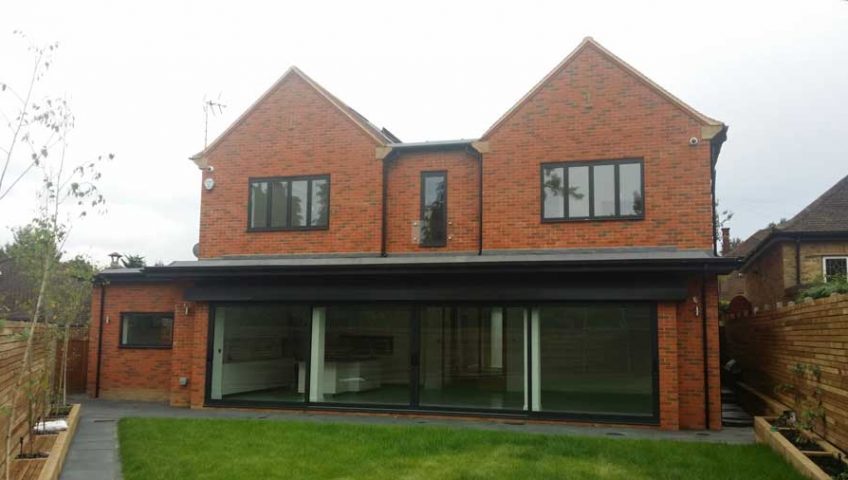

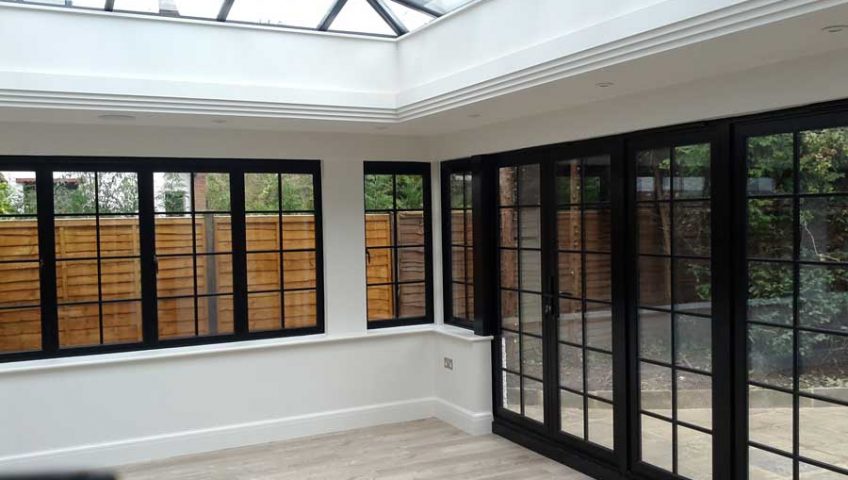
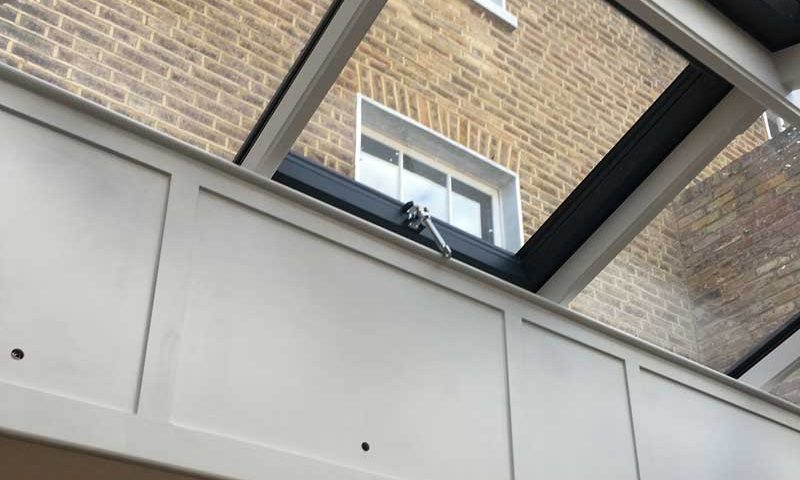
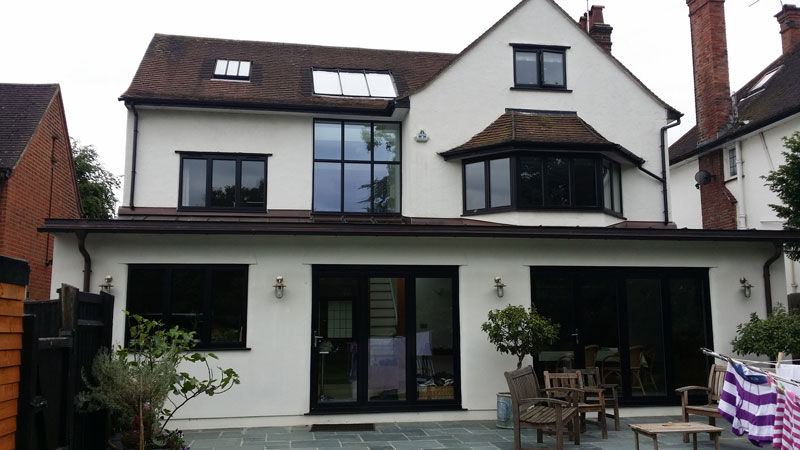
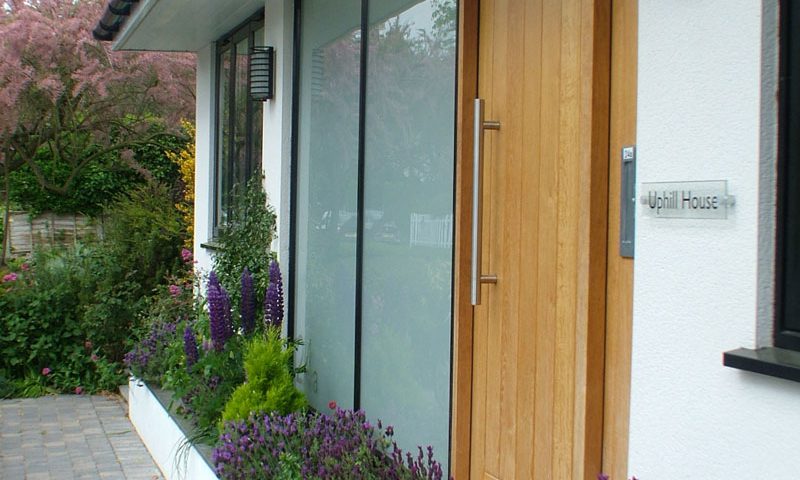
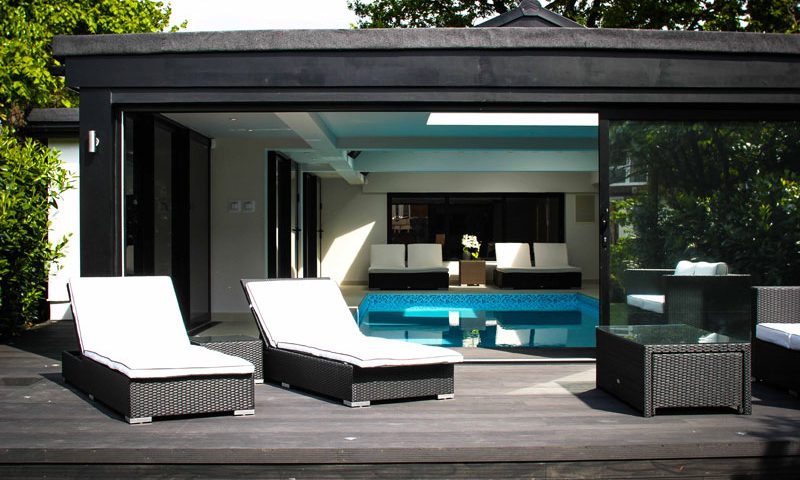
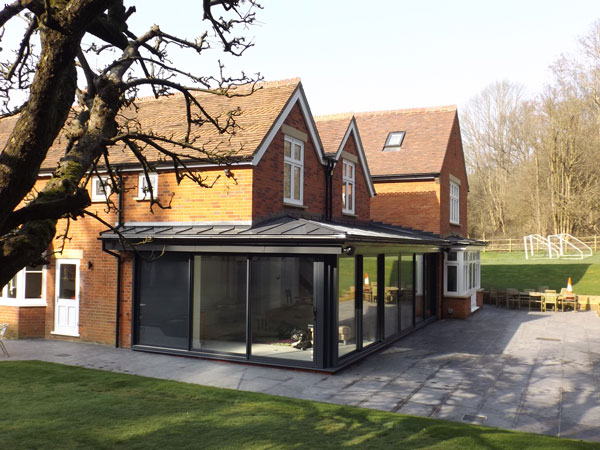
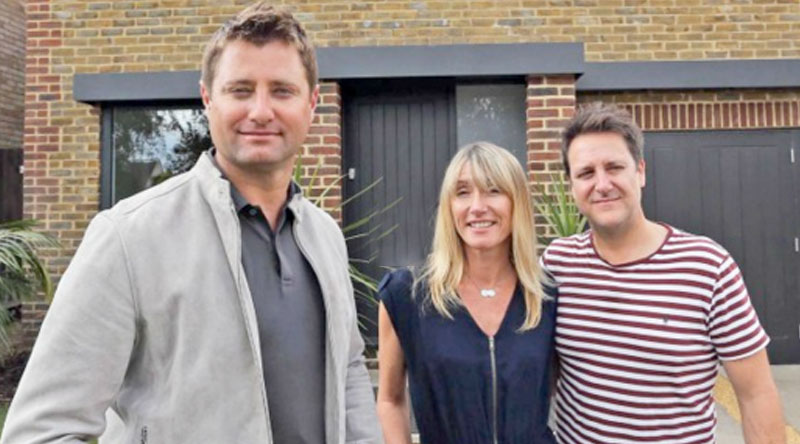
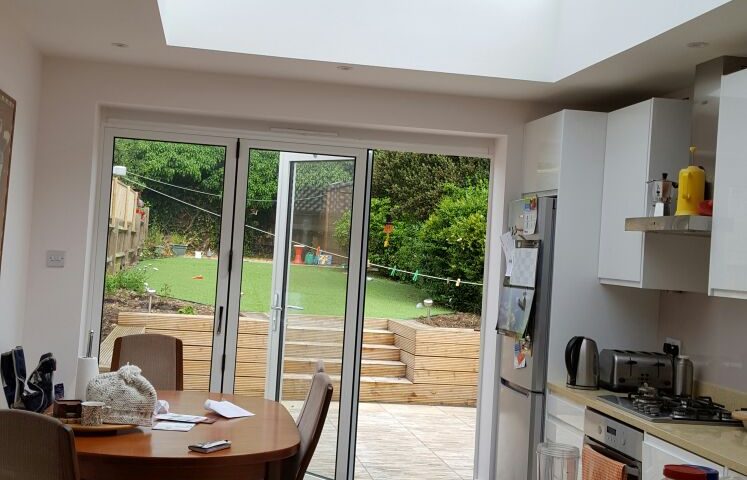
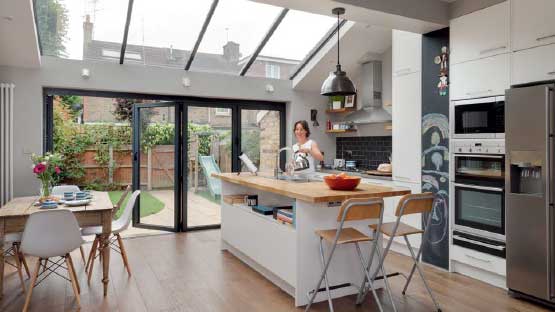
Recent Comments